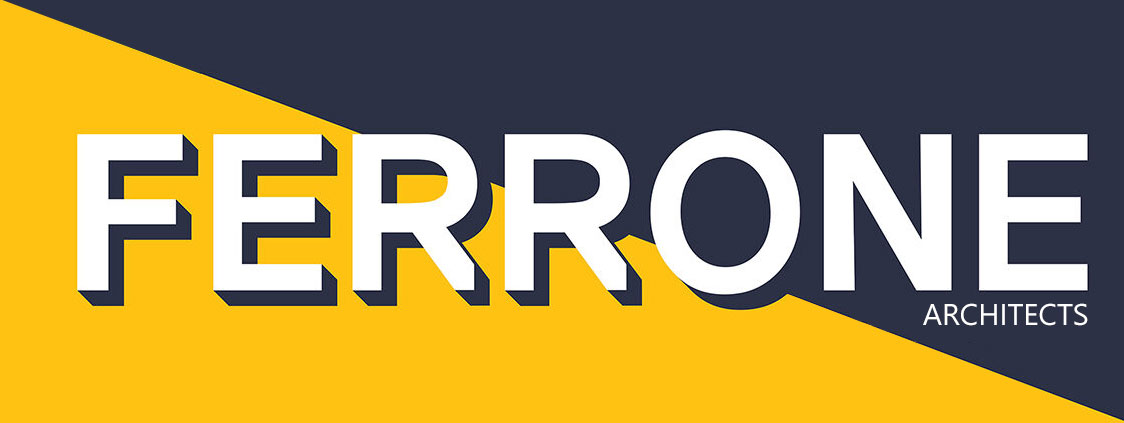The extensive reformation of an 1950s post war concrete block house in the historic suburb of Walkerville.
Our client loved the layout of their existing single level home, they simply needed more space. Rather than knocking down the existing house, we embarked on reconstituting the spaces. The living area was reconfigured to create a continuous flow to the back garden, with French doors opening beneath a cantilevered awning. The new layout effectively responds to the requirement for open plan living without dissolving the functionality of the original layout.
The main entry was reinterpreted to invite people into the space. A formal lounge was opened up to both the entry hall and external covered veranda and courtyard garden. Meanwhile, an upper level was added to allow separate ensuites to each of the three bedrooms, as well as a large bathroom. The addition of a side entry and garage completed the client’s brief. The side entry forms the connection point for the existing house to the garage.




